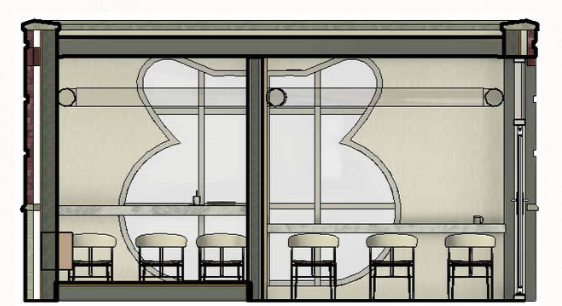Nosey Cafe
The Nosey Cafe is more than just a cafe—it's a destination where relaxation, curiosity, and community come together.
The Nosey Cafe offers a peaceful escape where patrons can enjoy a snack or a drink in a quiet atmosphere. Inspired by the unique charm of pet cafes around the world, this innovative space blends comfort, community, and the delightful presence of hamsters. Visitors can relax in the inviting lounge area at the back of the cafe, complete with a small library for those who wish to read or work. One of the standouts features of The Nosey Cafe is its interactive hamster habitat: a four-story cage in the lounge area where guests can observe the hamsters as they move through the enclosure and intricate tubes above the space. The hamsters, lively and curious, add an element of playful energy to the cafe, making it not just a place to unwind, but an experience in itself.
The hamsters, lively and curious, add an element of playful energy to the cafe, making it not just a place to unwind, but an experience in itself. The goal for this space is to incorporate an innovative design, lounge area, utilizing the limited space, dividing the public and private space, have tubs above the cafe, and a four-story encloser.
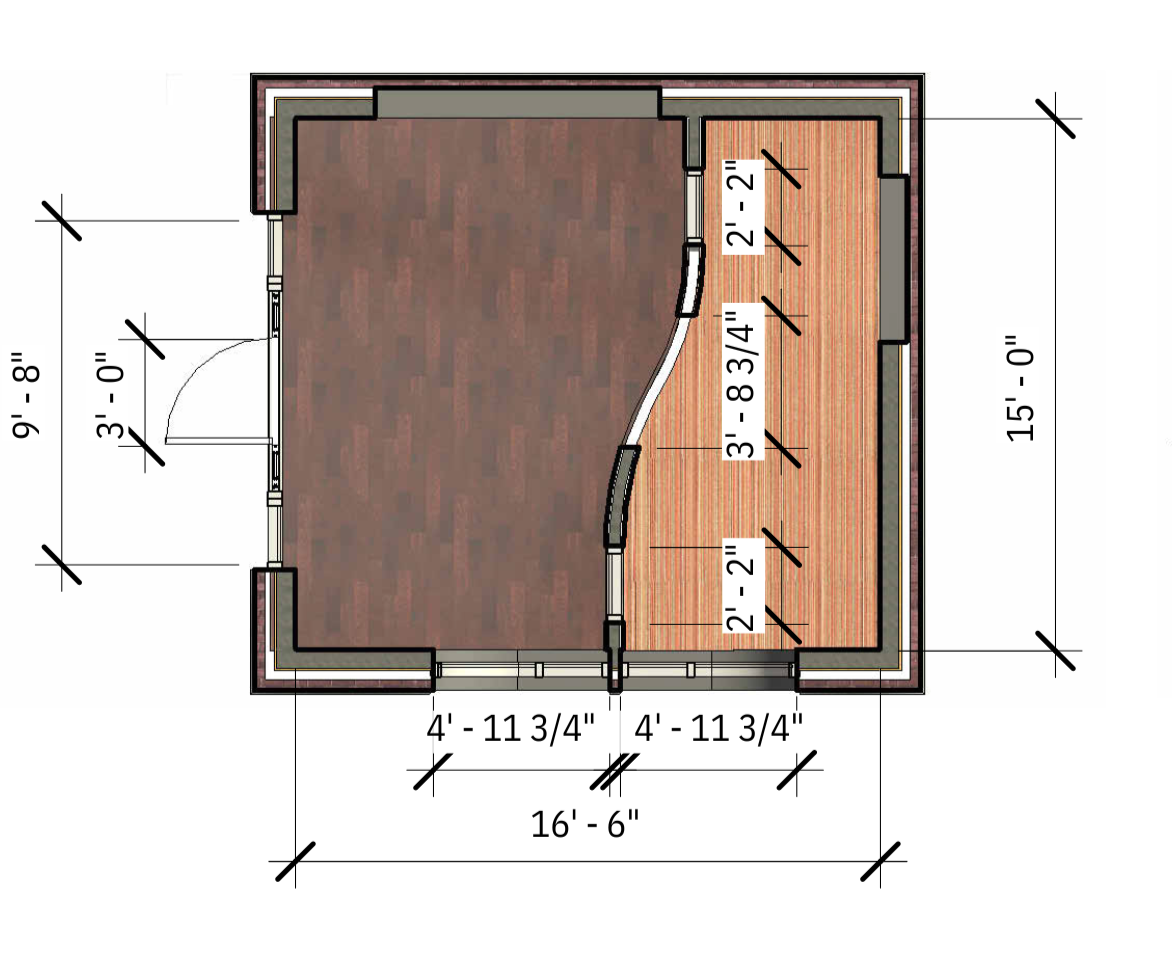
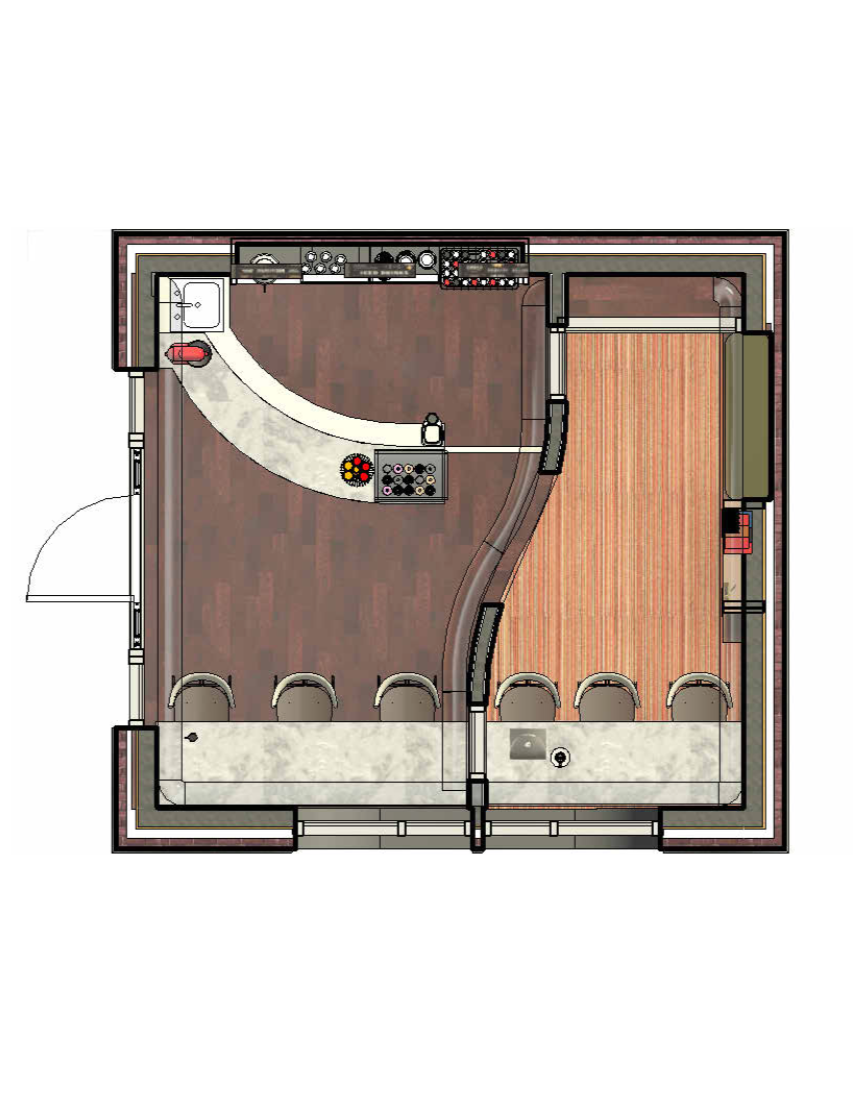
Revit Renderings Side-by-Side The Handmade Model
The original project focuses on using design techniques to create a space that reflects your personality and serves both you and your loved ones. You'll design a 15’ x 15’ space by applying the elements and principles of design. Start by drawing the walls and floor to scale (3/8” = 1’) on Bristol paper, then mount them onto foam core. Create a 6’ human figure, attach it to a 2” T-pin, and insert it into the foam core model. When planning the layout, consider proxemics by incorporating private spaces (up to 8’ for 1–2 people) and public spaces (up to 15’ for 5 or more people) to ensure comfort.
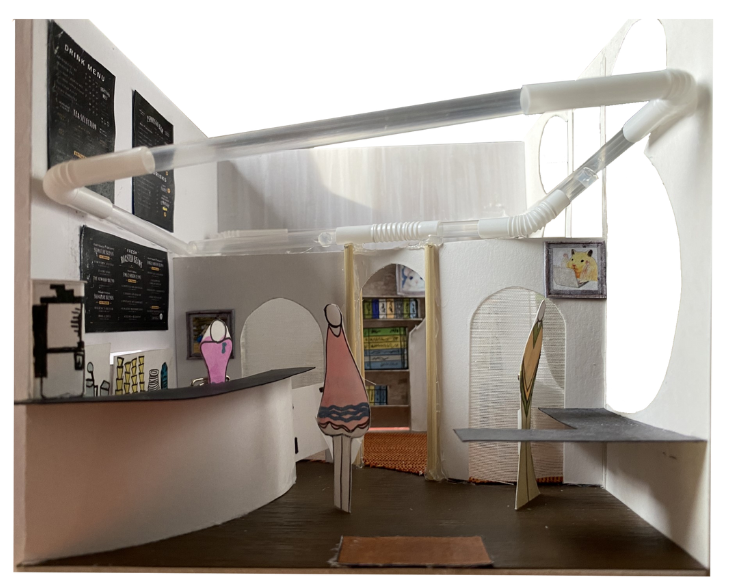
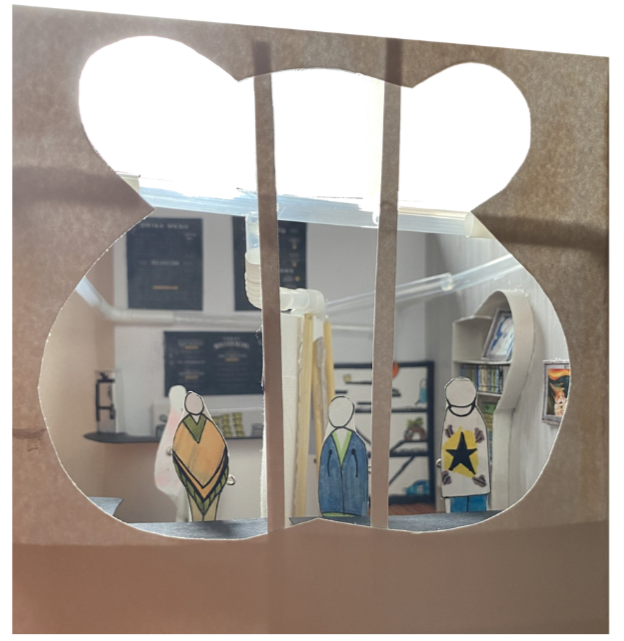
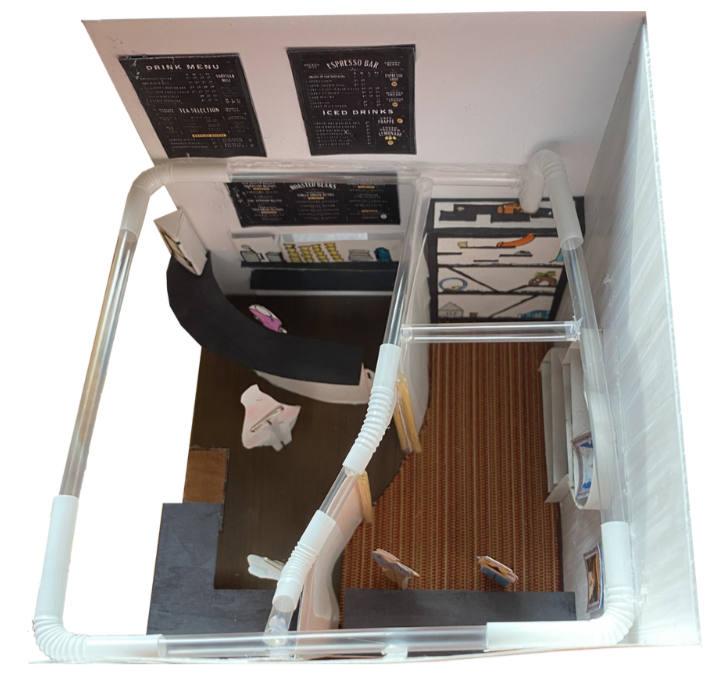
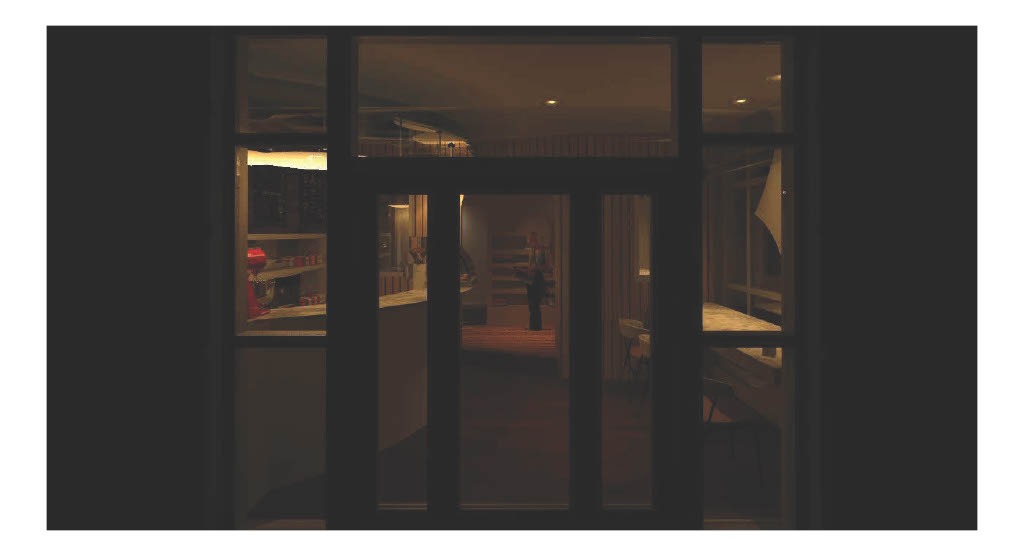
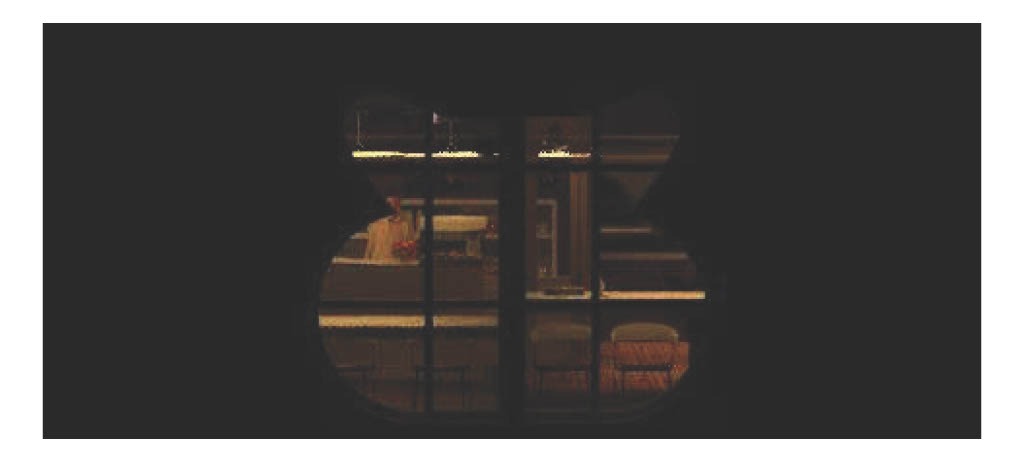
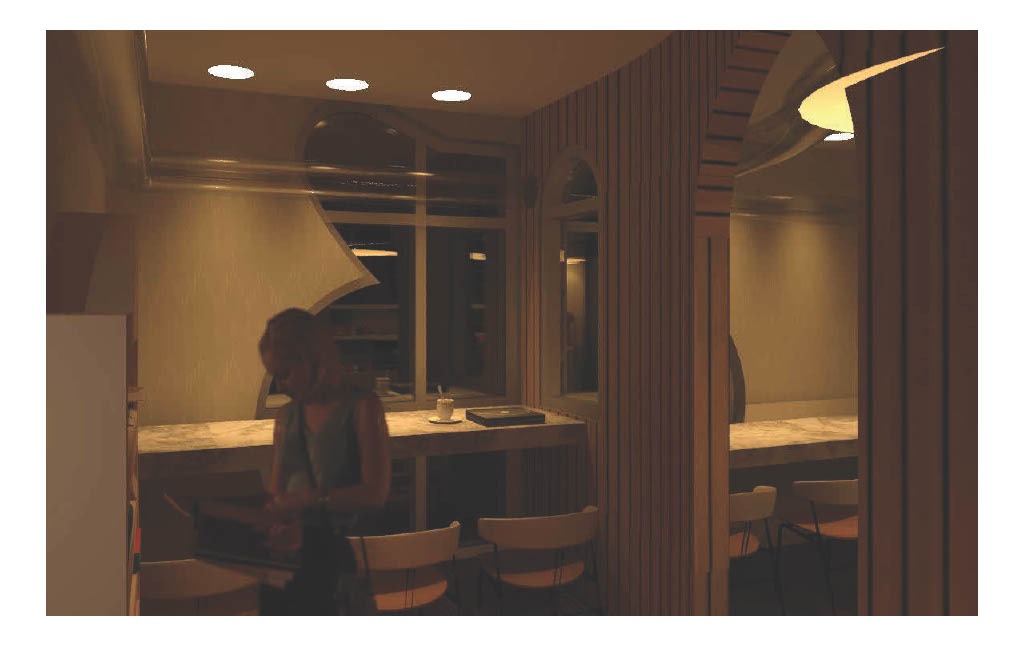
The original model and the Revit rework are mostly similar, with a few key differences—most notably, the addition of a curved design element above the countertops and a built-in seating area. While the tubing appears slightly awkward in the 3D model, the improvements are clearly visible in the Revit renderings. On the next page, in the remaining renderings, you can see that I kept the two windows on the wall dividing the spaces. This maintains a sense of semi-connection between the private and public areas, allowing workers to still observe everything happening in the café. In the original model, the change in flooring type was meant to represent a step-up, but it appears flat due to limitations in execution. However, in the elevation drawings below, you can see that I raised the flooring in the private area and added a step to distinguish it from the public space. This step-up was intentionally included to create a clearer separation between the private and public zones.
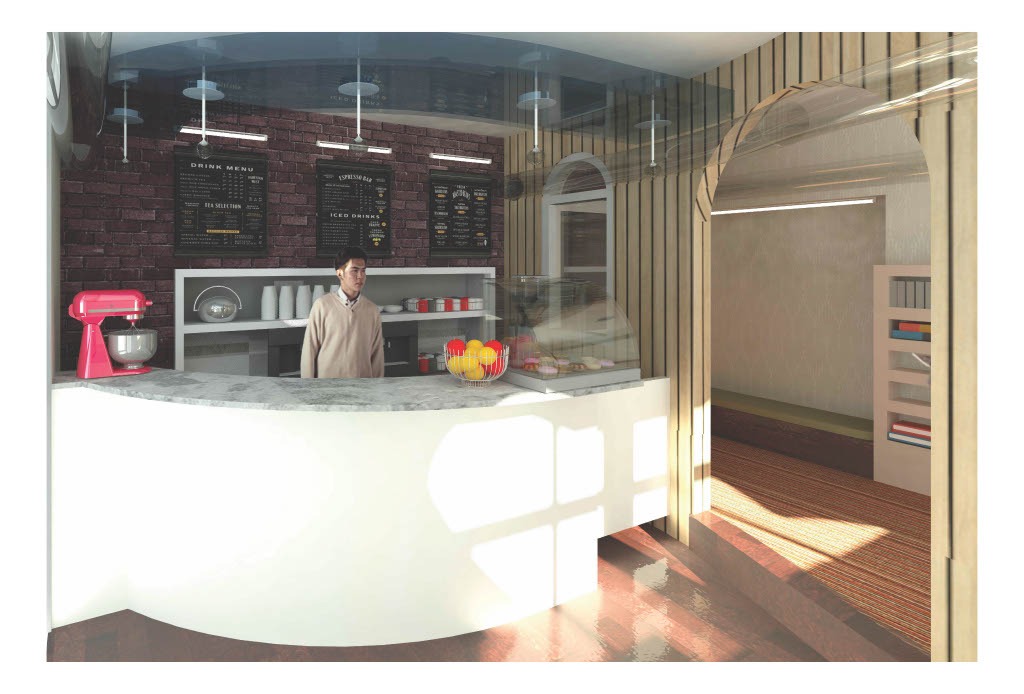
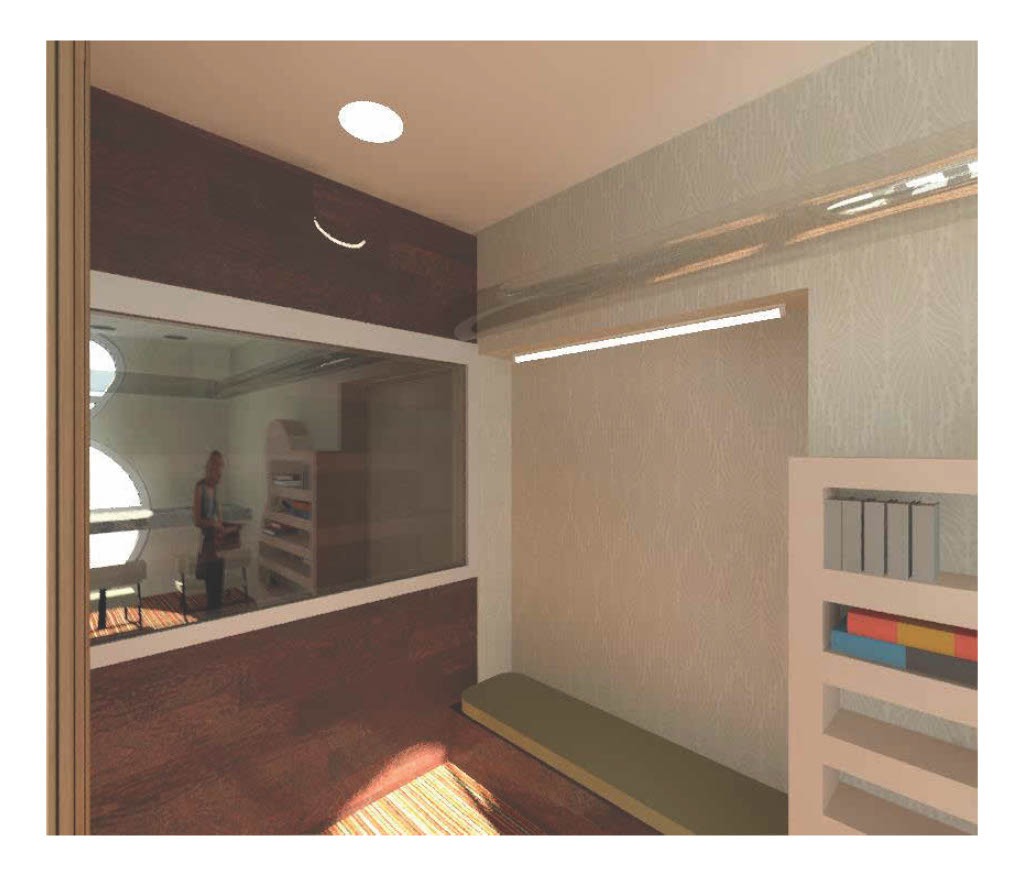
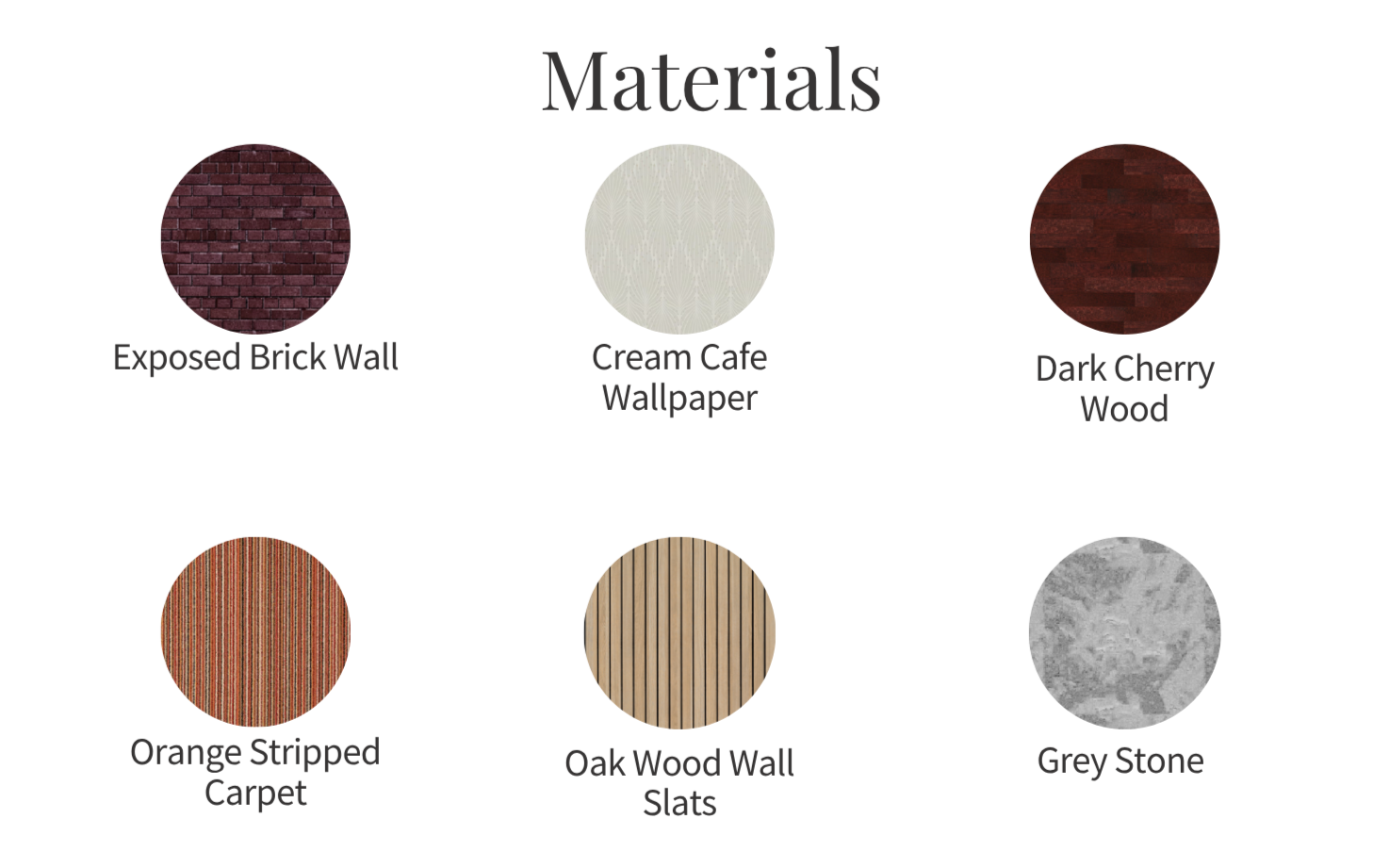
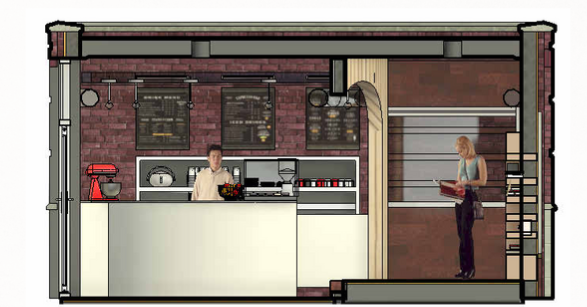
Key features
- Tubes above the space
- Silhouette glazing of the hamster head
- Step-up and Wall to separate the private and public
- Floating tables
- Cafe area
- Four-story encloser
- Book shelving
